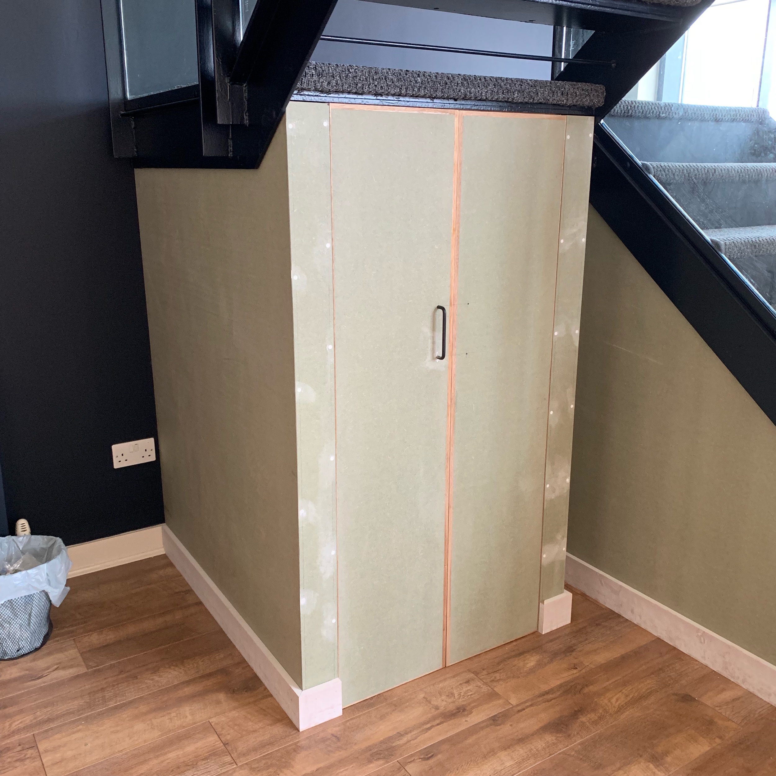
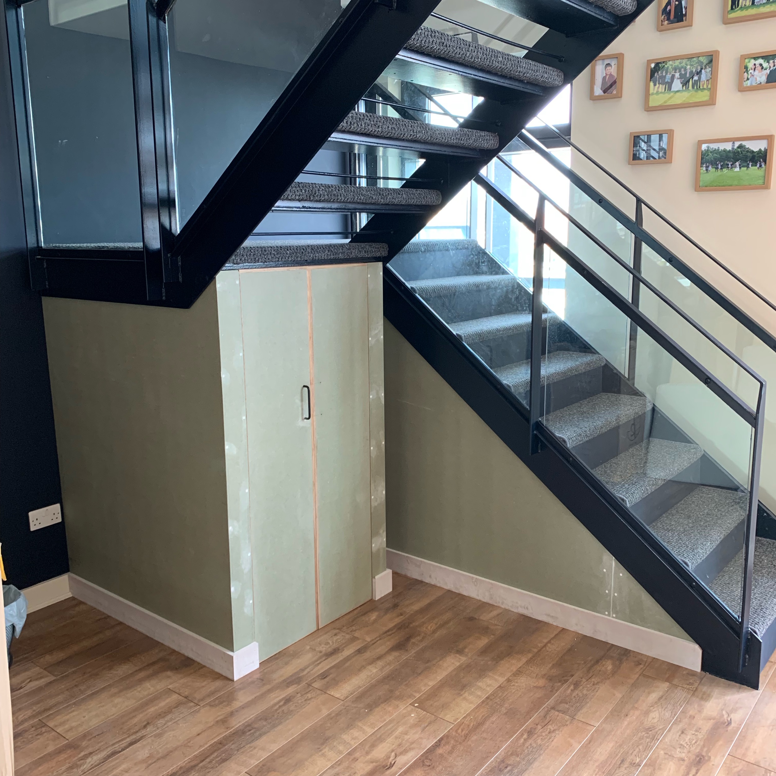
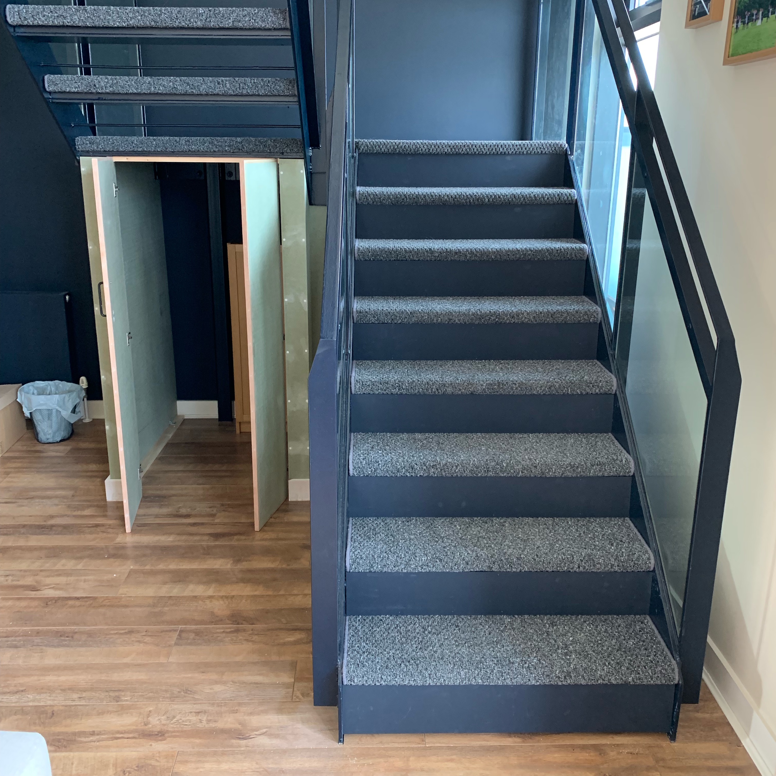
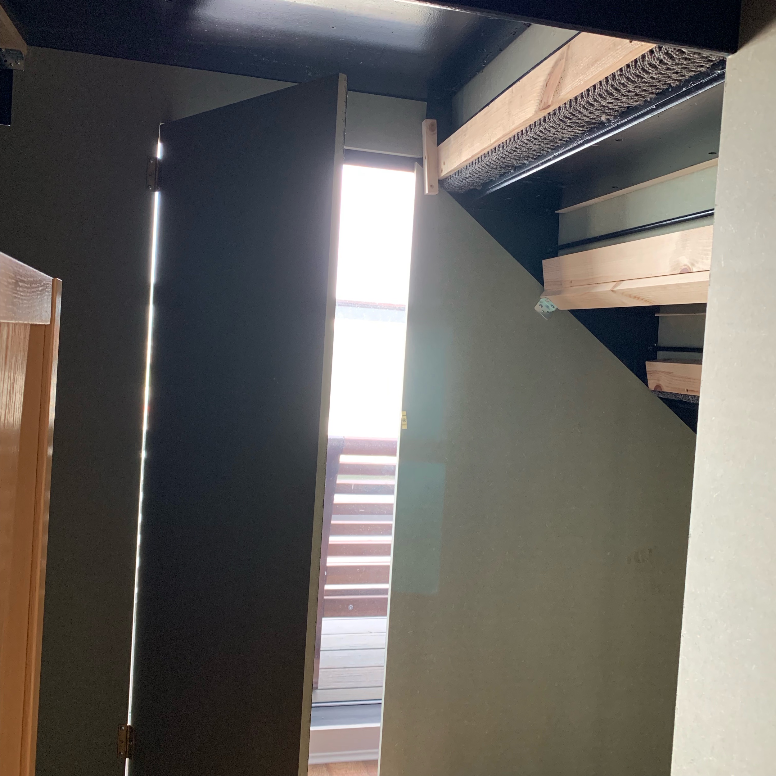
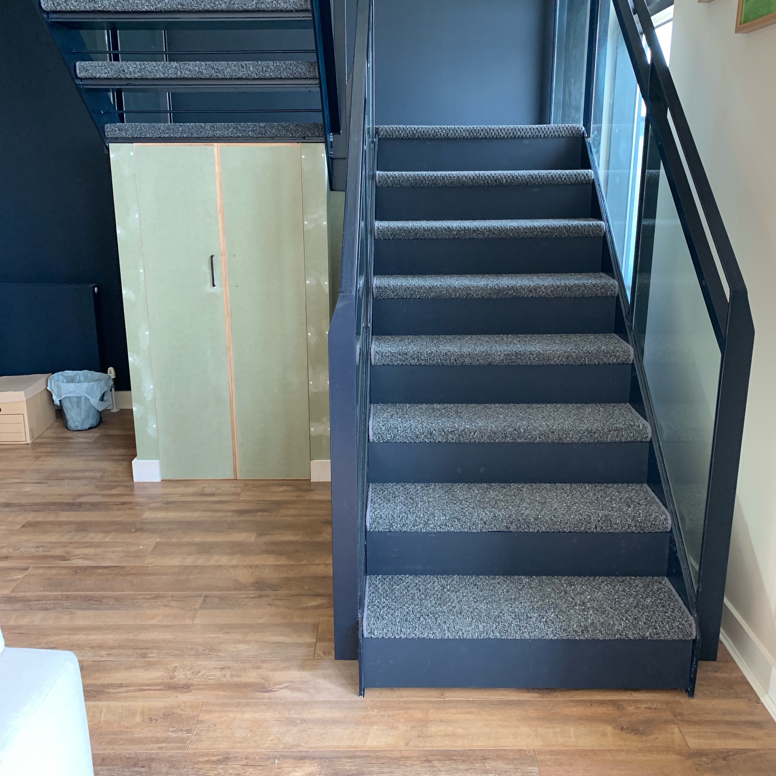
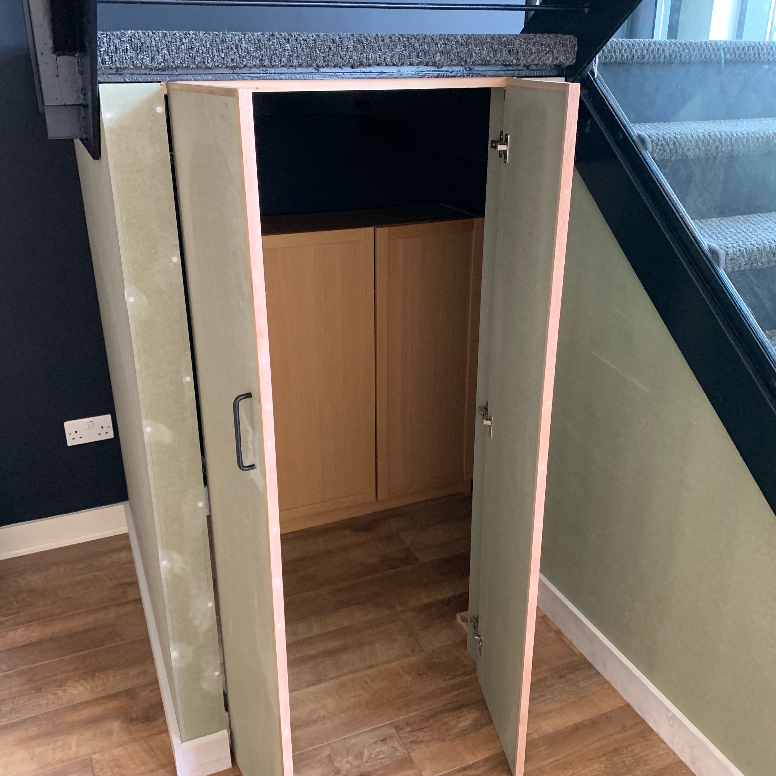

Your Custom Text Here
When I made my first site visit it was clear that the area under the stairs was underutilised. The shape of the staircase meant that there was a large surface area that couldn’t be easily accessed or used. By boxing in the whole area we created a walk-in cupboard that took advantage of all the available space. After a very lengthy session measuring all the dimensions of quite a complex shape; I cut all the panels in the workshop and transported them to the flat. I offered up each panel and plumbed it before screwing a batten to the floor and then attaching the panel to the batten. The panels were also braced to the steelwork of the staircase for added strength. I had to create a small access door at the back of the cupboard to allow the homeowner access to the window at the rear. By filling in each riser of the stairs we fully enclosed the cupboard and created a unique and useful space.
When I made my first site visit it was clear that the area under the stairs was underutilised. The shape of the staircase meant that there was a large surface area that couldn’t be easily accessed or used. By boxing in the whole area we created a walk-in cupboard that took advantage of all the available space. After a very lengthy session measuring all the dimensions of quite a complex shape; I cut all the panels in the workshop and transported them to the flat. I offered up each panel and plumbed it before screwing a batten to the floor and then attaching the panel to the batten. The panels were also braced to the steelwork of the staircase for added strength. I had to create a small access door at the back of the cupboard to allow the homeowner access to the window at the rear. By filling in each riser of the stairs we fully enclosed the cupboard and created a unique and useful space.