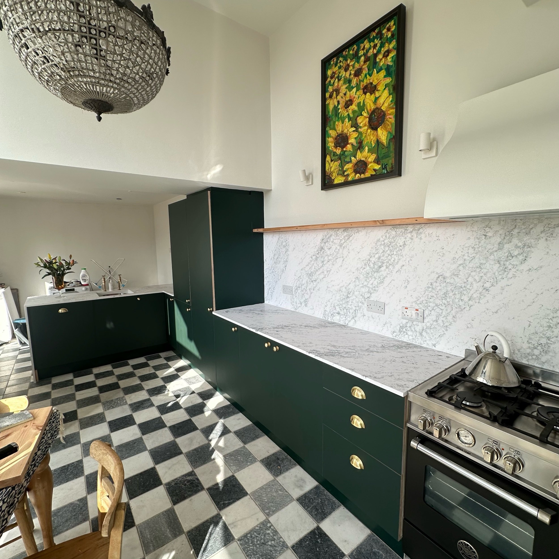
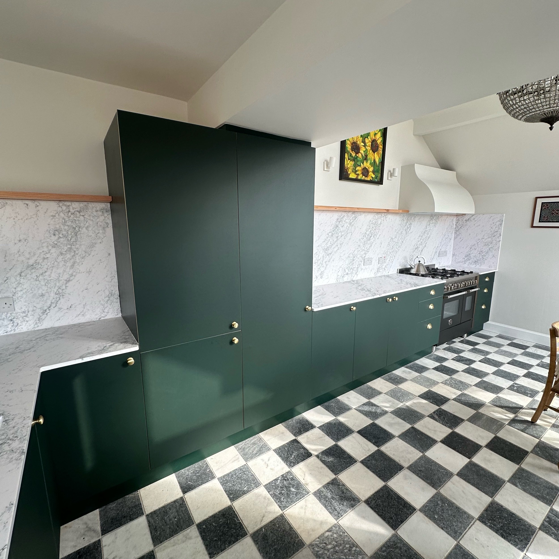
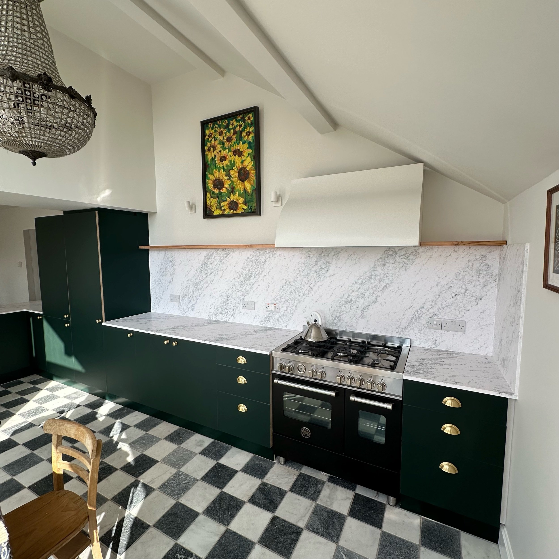
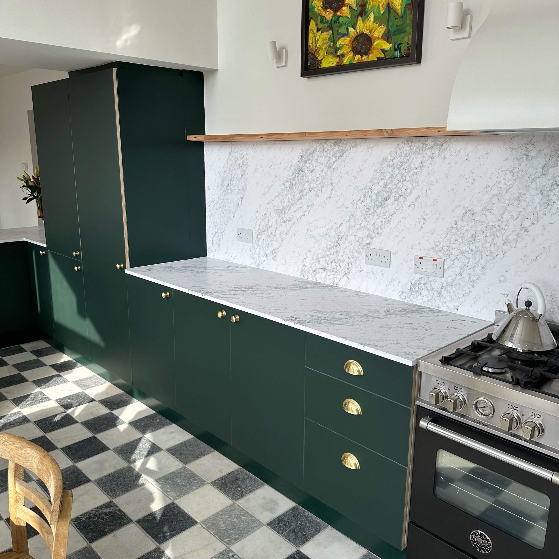
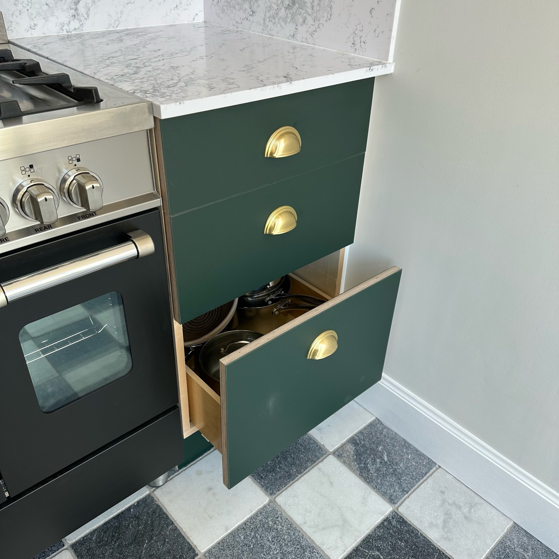
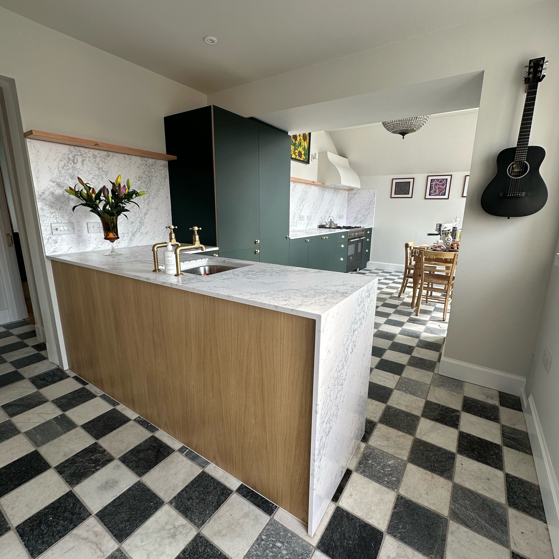
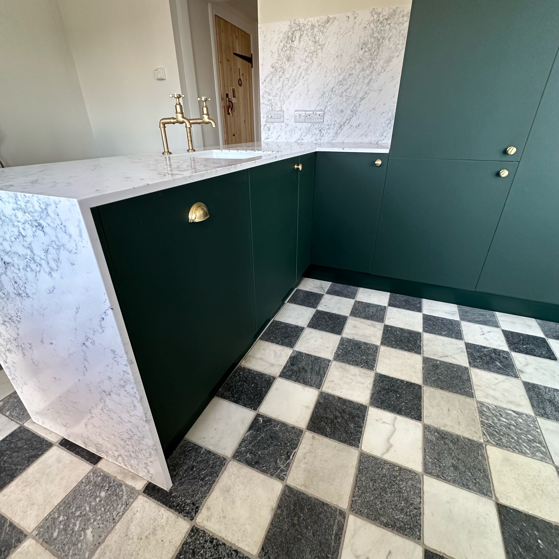
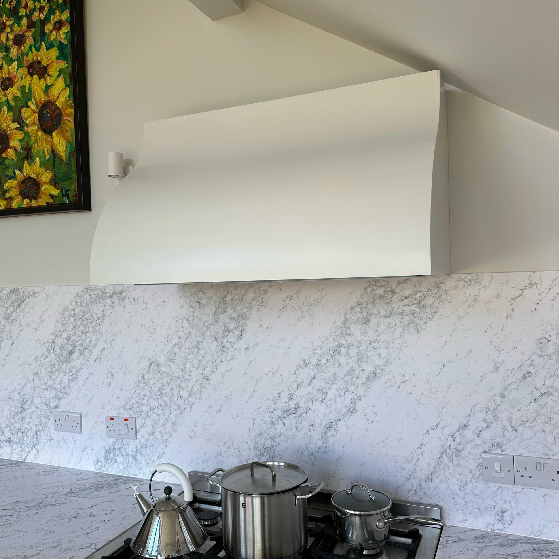
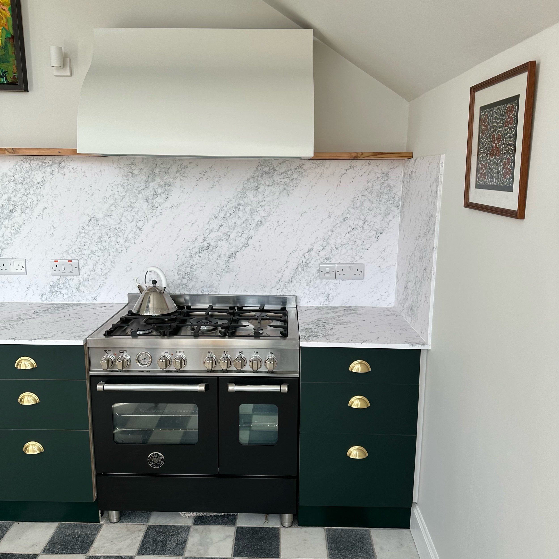

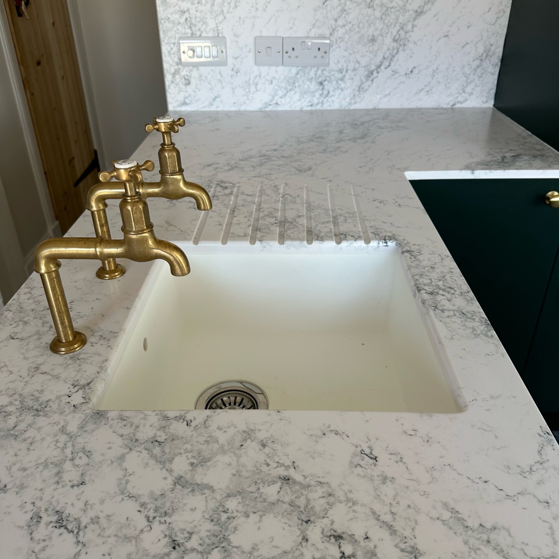
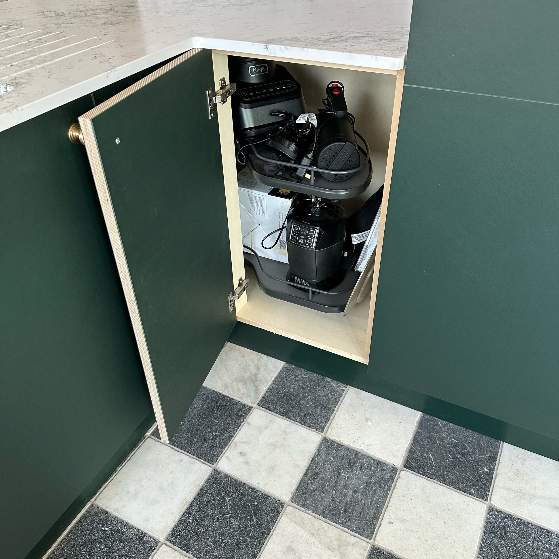
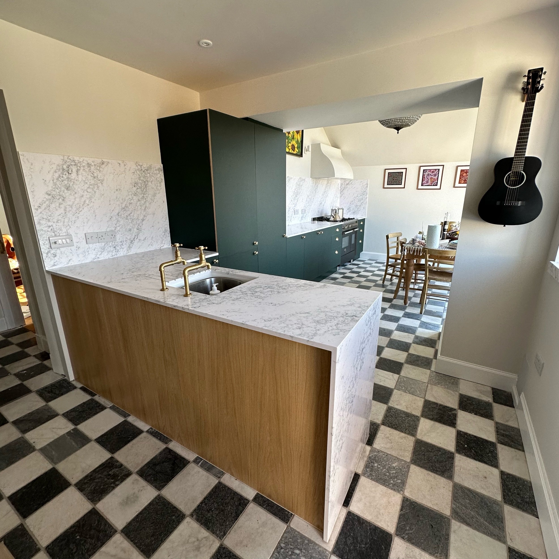
Your Custom Text Here
The customer renovated an old sunroom to create a large space for their kitchen. After a few iterations, we settled on this arrangement.
All plywood cabinets as standard, with furniture linoleum applied to the cabinet doors. Integrated fridge freezer and dishwasher. Worktop is Mirostone, Lotus Temple, with a full-height backsplash and sink.
The cooker hood was made to complement the design, painted in Farrow and Ball ‘Strong White’.
I recently added the shelves above the splashback. These were made from some of the lintels removed during the renovations.
The customer renovated an old sunroom to create a large space for their kitchen. After a few iterations, we settled on this arrangement.
All plywood cabinets as standard, with furniture linoleum applied to the cabinet doors. Integrated fridge freezer and dishwasher. Worktop is Mirostone, Lotus Temple, with a full-height backsplash and sink.
The cooker hood was made to complement the design, painted in Farrow and Ball ‘Strong White’.
I recently added the shelves above the splashback. These were made from some of the lintels removed during the renovations.